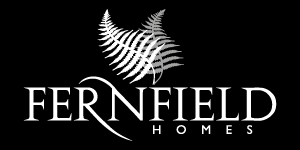PLOT 4 SOLD
The largest home on the development, 4 Folly Farm Gardens is similar in many respects to number 1, but benefits from the addition of a garden room on the ground floor. Connecting directly with the sitting room, both rooms offer a spectacular view over the open countryside to the rear via a magnificent trio of picture windows and bi-fold doors.
The view to the rear is no less impressive when seen from the astonishing full width vaulted master bedroom, an indulgent luxury you’ll never tire of, especially when combined with the spacious en-suite shower room. The second bedroom also benefits from an en-suite bathroom, whilst bedroom 3 and 4 share the practical and well specified family bathroom with a larger than standard bath and shower, all accessed via the extraordinary vaulted landing
The timeless hand crafted shaker kitchen comes complete with top quality integrated Smeg appliances including full height separate larder fridge and freezer, along with a stunning range cooker and dishwasher.
This home benefits from 2 undercover parking spaces, with potential for 2 more.
| Sitting Room | 6605 x 4314 | (21' 8" x 14' 2") |
| Garden Room / Study | 4031 x 3831 | (13' 3" x 12' 7") |
| Kitchen / Breakfast Area | 6531 x 3404 | (21' 5" x 11' 2") |
| Dining Hall | 4806 x 4095 | (15' 9" x 13' 5") |
| Coat Room | 1611 x 1175 | (5' 3" x 3' 10") |
| Utility Room | 2211 x 1275 | (7' 3" x 4' 2") |
| W/C | 1685 x 1417 | (5' 6" x 4' 8") |
| Master Bedroom | 7717 x 3414 | (25' 4" x 11' 2") |
| Bedroom 2 | 4717 x 3031 | (15' 6" x 9' 11") |
| Bedroom 3 | 3404 x 4009 | (11' 2" x 13' 2") |
| Bedroom 4 | 3408 x 2380 | (11' 2" x 7' 10") |
| Bathroom | 2207 x 1850 | (7' 3" x 6' 1") |











