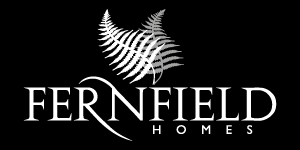PLOT 1 SOLD
Common with all 4 homes on the development, 1 Folly Farm Gardens is beautifully specified and comes complete with a stunning engineered oak floor throughout the ground floor, beautifully tiled wet rooms and a fully carpeted 1st floor. Number 1 has four double bedrooms, each reached via the extraordinary vaulted landing.
The generous master bedroom benefits from picture windows, raised ceilings and a fantastic en-suite with oversized shower. The second bedroom also benefits from an en-suite bathroom, whilst bedroom 3 and 4 share a practical and well specified bathroom with a sumptuous bath and over-bath shower.
The stunning hand crafted shaker kitchen comes complete with top quality integrated Smeg appliances including full height separate larder fridge and freezer, along with a large range cooker and dishwasher. The kitchen leads directly onto the rear patio via huge bi-fold doors, while a good sized raised side garden is the perfect spot for catching some sun.
The central dining hall will easily accomodate a large table for family gatherings, and there’s a separate utility area to keep the kitchen clutter free.
The impressive and very substantial open plan sitting room connects with the fully glazed vaulted study, a magnificent space to relax with a good book.
This home benefits from 3 undercover parking spaces, with potential for 2 more.
| Sitting Room | 6531 x 4314 | (21' 5" x 14' 2") |
| Study (vaulted) | 2831 x 2200 | (9' 3" x 7' 3") |
| Kitchen / Breakfast Area | 6531 x 3404 | (21' 5" x 11' 2") |
| Dining Hall | 4806 x 4095 | (15' 9" x 13' 5") |
| Coat Room | 1611 x 1175 | (5' 3" x 3' 10") |
| Utility Room | 2211 x 1275 | (7' 3" x 4' 2") |
| W/C | 1611 x 1417 | (5' 3" x 4' 8") |
| Master Bedroom | 4992 x 3414 | (16' 5" x 11' 2") |
| Bedroom 2 | 4717 x 3031 | (15' 6" x 9' 11") |
| Bedroom 3 | 3404 x 4009 | (11' 2" x 13' 2") |
| Bedroom 4 | 3408 x 2380 | (11' 2" x 7' 10") |
| Bathroom | 2207 x 1850 | (7' 3" x 6' 1") |










