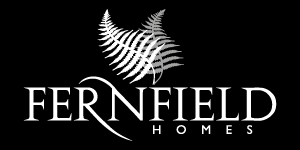PLOT 2 SOLD
2 Folly Farm Gardens comes with 4 double bedrooms, all fully carpeted as you would expect. The ground floor is fitted with a beautiful engineered oak floor throughout, and all wet rooms are tiled with porcelain floor tiles. The breathtaking vaulted landing is illuminated by a stunning roof light, under which is an excellent space for a desk or reading nook.
The master bedroom benefits from a cathedral ceiling and picture window overlooking the beautiful Grade 2 listed Folly Farm, along with a superbly specified en-suite with oversized shower. Bedroom 4 has an equally generous en-suite, whilst bedroom 2 and 3 share a bathroom with extra large bath and overhead shower.
The beautiful hand crafted kitchen is equipped with a full complement of integrated Smeg appliances, including a 5 burner duel fuel hob and range. The hand painted kitchen has a stunning quartz breakfast bar extending into the breakfast area, offering a multitude of seating options. The kitchen connects through to a good sized 3rd reception room, perhaps a formal dining room, study or family games room?
The double aspect sitting room offers a stunning front-to-back open plan space to configure as you see fit, and two pairs of French doors connect both the sitting room and kitchen to the front courtyard, a delightful sun-trap late into the evening.
This home benefits from 2 undercover parking spaces.
| Sitting Room | 8031 x 3275 | (26' 4" x 10' 9") |
| Kitchen / Breakfast Area | 7592 x 3700 | (24' 11" x 12' 2") |
| Dining Room / Study | 3550 x 3325 | (11' 8" x 10' 11") |
| W/C | 2164 x 1050 | (7' 1" x 3' 5") |
| Master Bedroom (+ en-suite) | 5314 x 3700 | (17' 5" x 12' 2") |
| Bedroom 2 (+ en-suite) | 4285 x 3275 | (14' 1" x 10' 9") |
| Bedroom 3 | 3275 x 3025 | (10' 9" x 9' 11") |
| Bedroom 4 | 3875 x 2900 | (12' 9" x 9' 6") |
| Bathroom | 2691 x 1800 | (8' 10" x 5' 11") |
| Study Area | 1808 x 1315 | (5' 11" x 4' 4") |
| 2 covered parking spaces |

















