Goodnestone Farmstead is an exclusive development of just three individually designed luxury homes, set within the heart of a conservation area in the picturesque village of Goodnestone. Surrounded by gently undulating farmland and timeless Kentish countryside, each home enjoys an elevated position with far-reaching views across open fields and tree-lined horizons. With Goodnestone Park Gardens just a short walk away, this is a rare opportunity to live in a setting that feels both historic and deeply serene.
This peaceful rural enclave offers a lifestyle of balance. Secluded, yet superbly connected. Situated roughly equidistant between the vibrant city of Canterbury and the charming coastal town of Deal, the location provides excellent access to both cultural landmarks and seaside charm. The nearby towns and villages offer everyday conveniences, while a network of scenic walking routes and cycle paths weave through the surrounding countryside. Whether heading to the coast for fish and chips, or to the city for fine dining and theatre, everything is comfortably close.
As is always the case with Fernfield Homes, each of the three homes is individually designed and crafted by hand to combine elegance with practicality, offering four spacious bedrooms across two floors. Designed with modern family life in mind, every home includes private parking, generous gardens, and carefully considered layouts that make the most of the views and natural light. With their peaceful setting and refined architectural detailing, these homes offer a truly exceptional place to live.
Plot 1

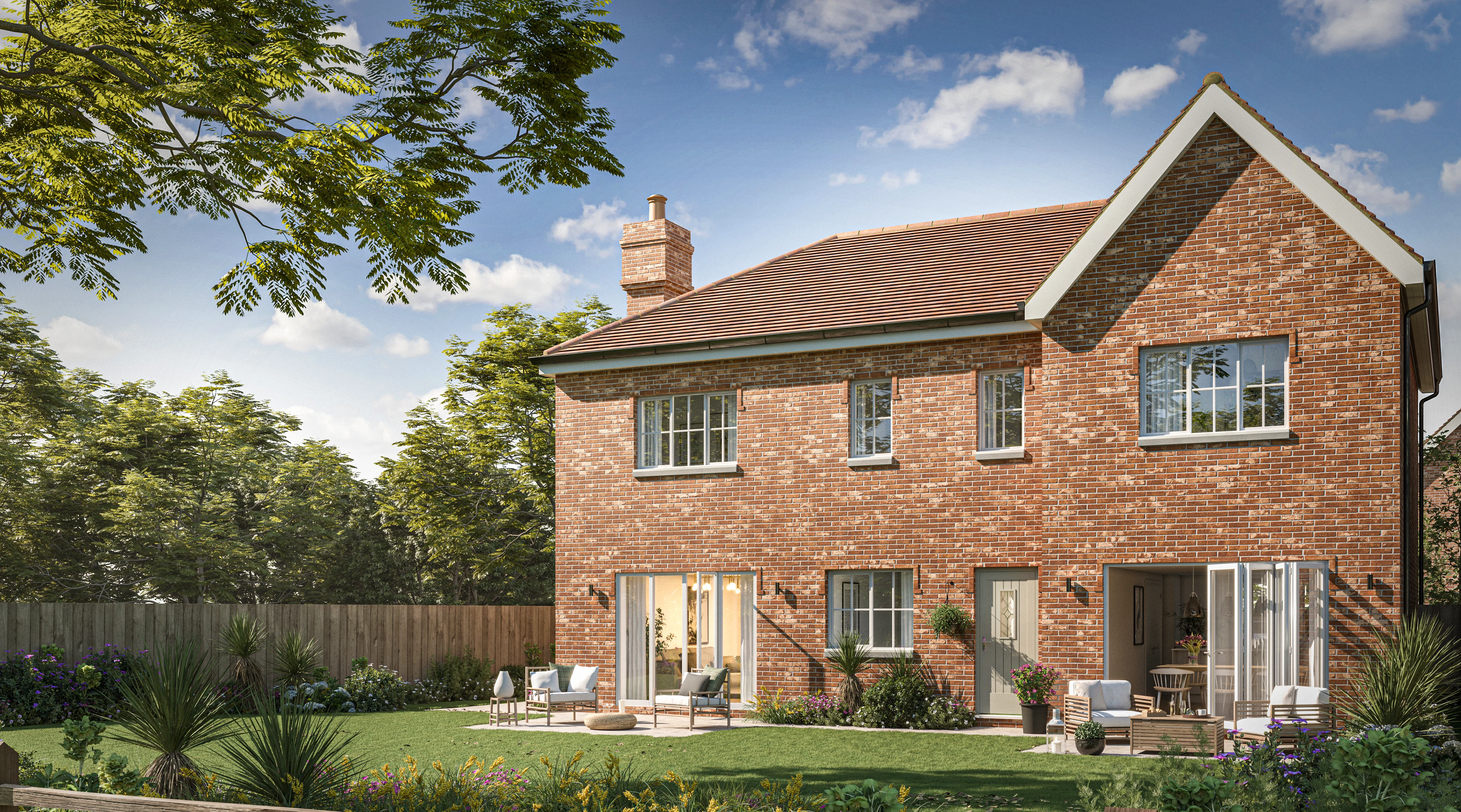
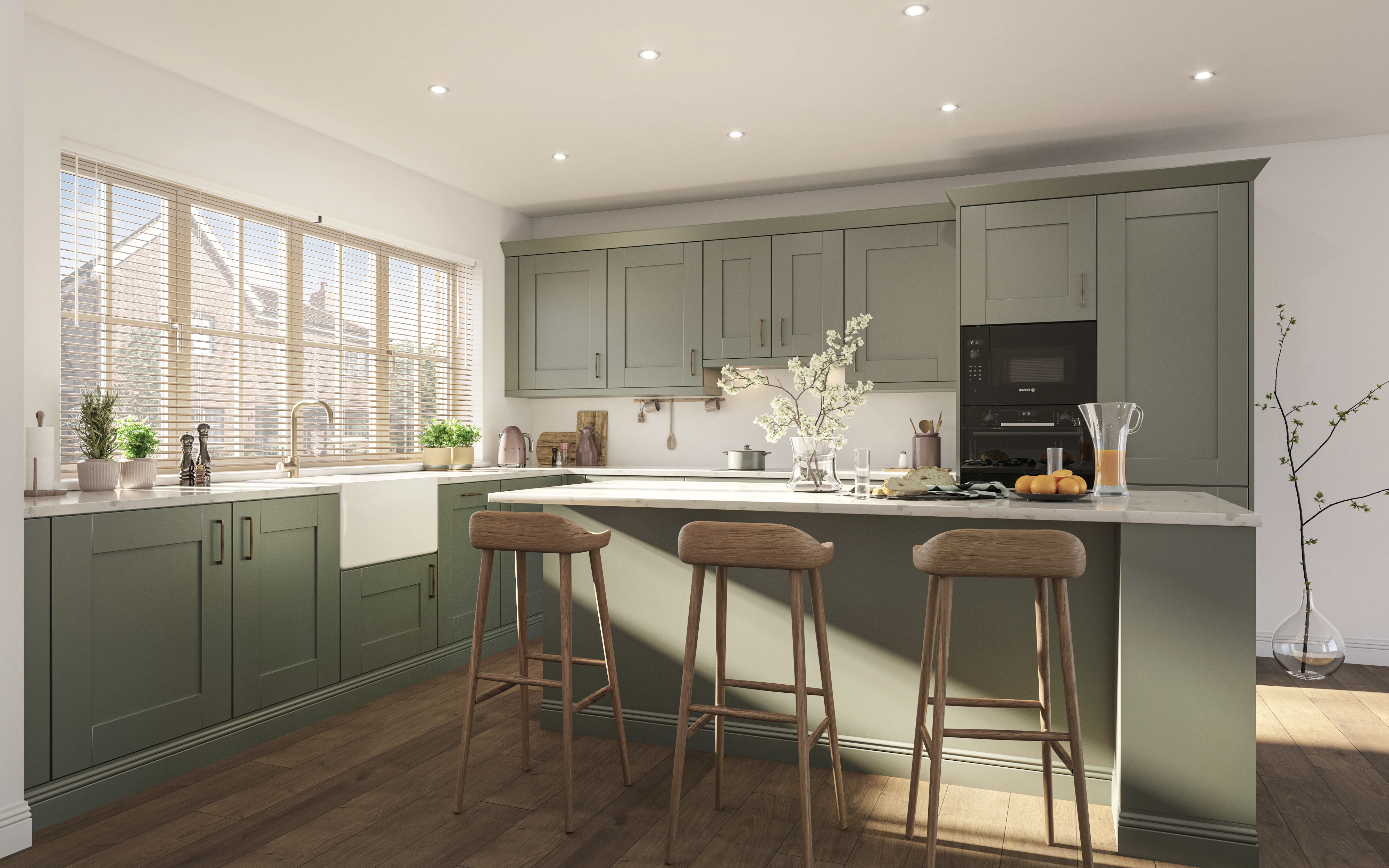
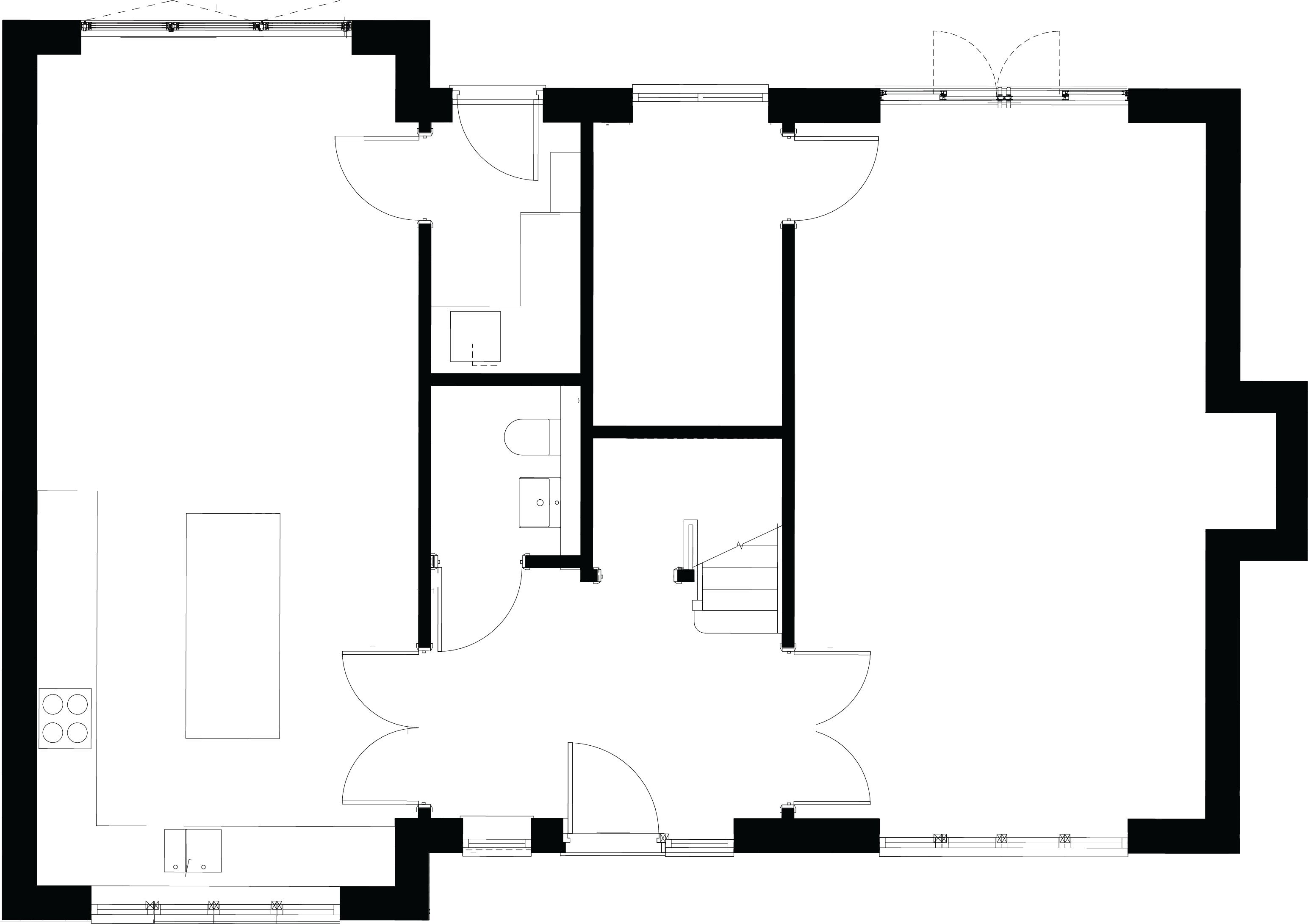
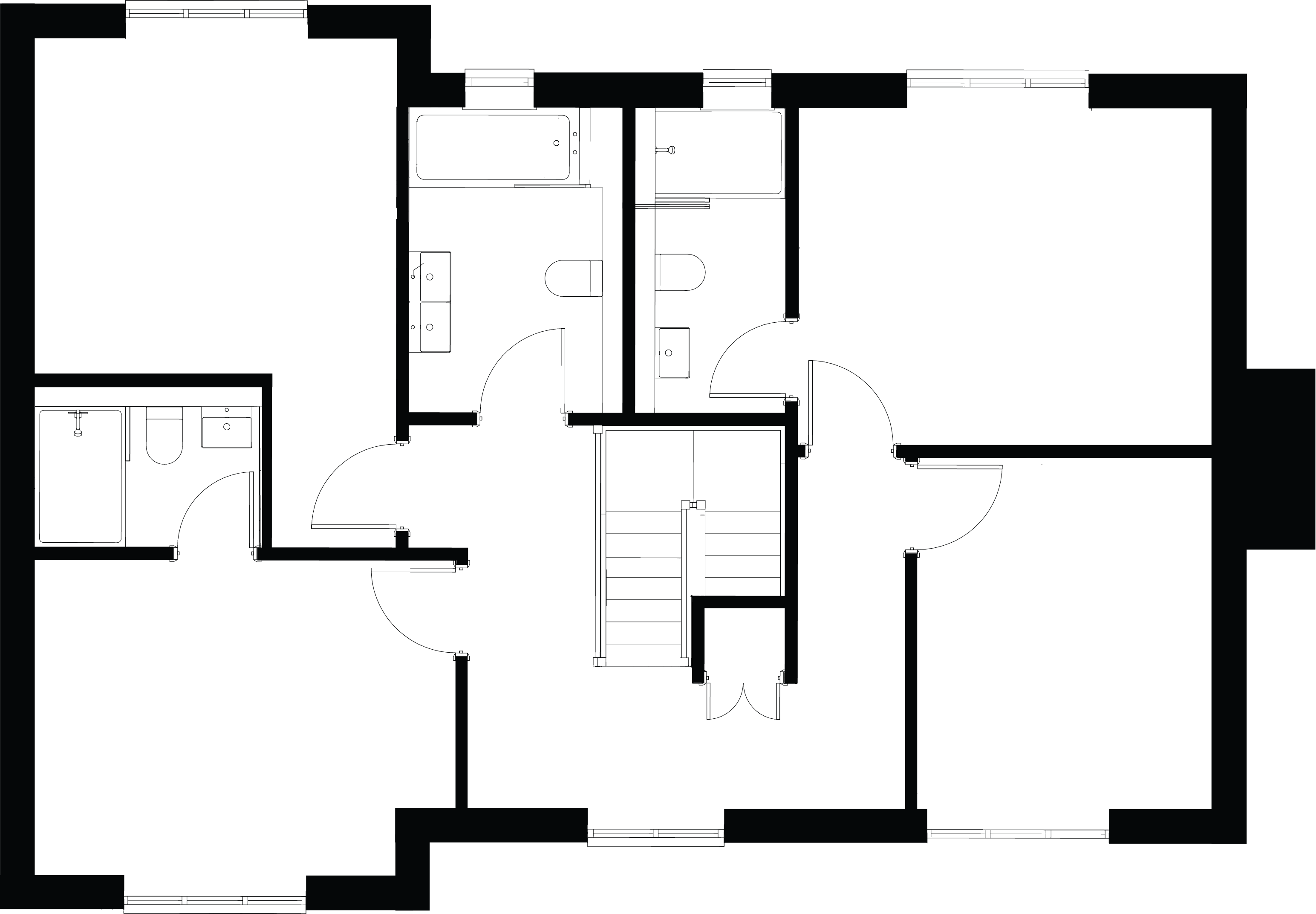
This four-bedroom, three-bathroom home offers approximately 1,862 sq ft of versatile living space arranged over two floors. Accessed via a private, gated driveway, the property enjoys elevated views across rolling countryside, providing a true sense of rural tranquillity.
Outside, there is ample parking, and the spacious south-east-facing rear garden offers far-reaching views across the conservation area — an ideal setting for outdoor dining, quiet reflection, or family life amidst nature.
Plot 2
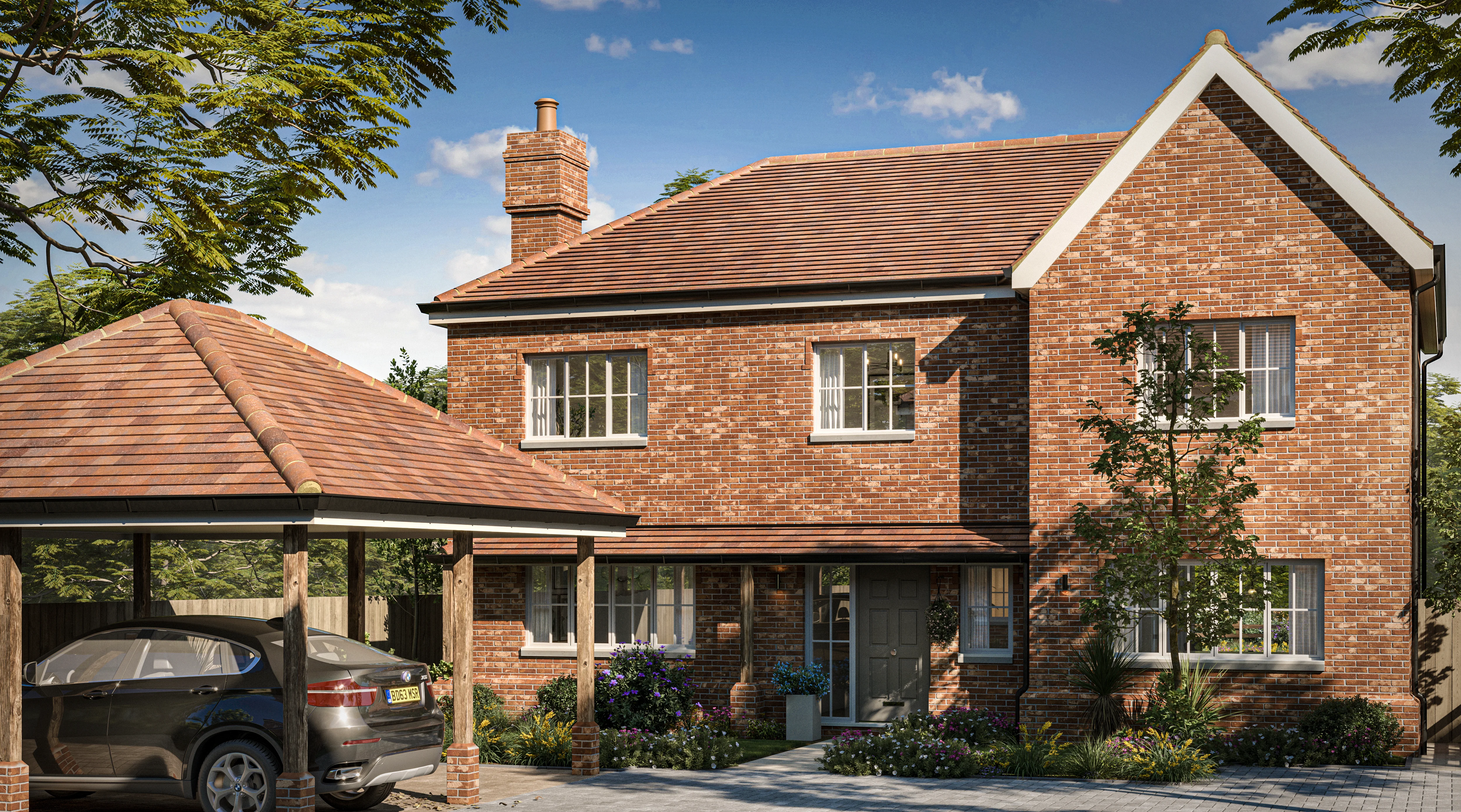
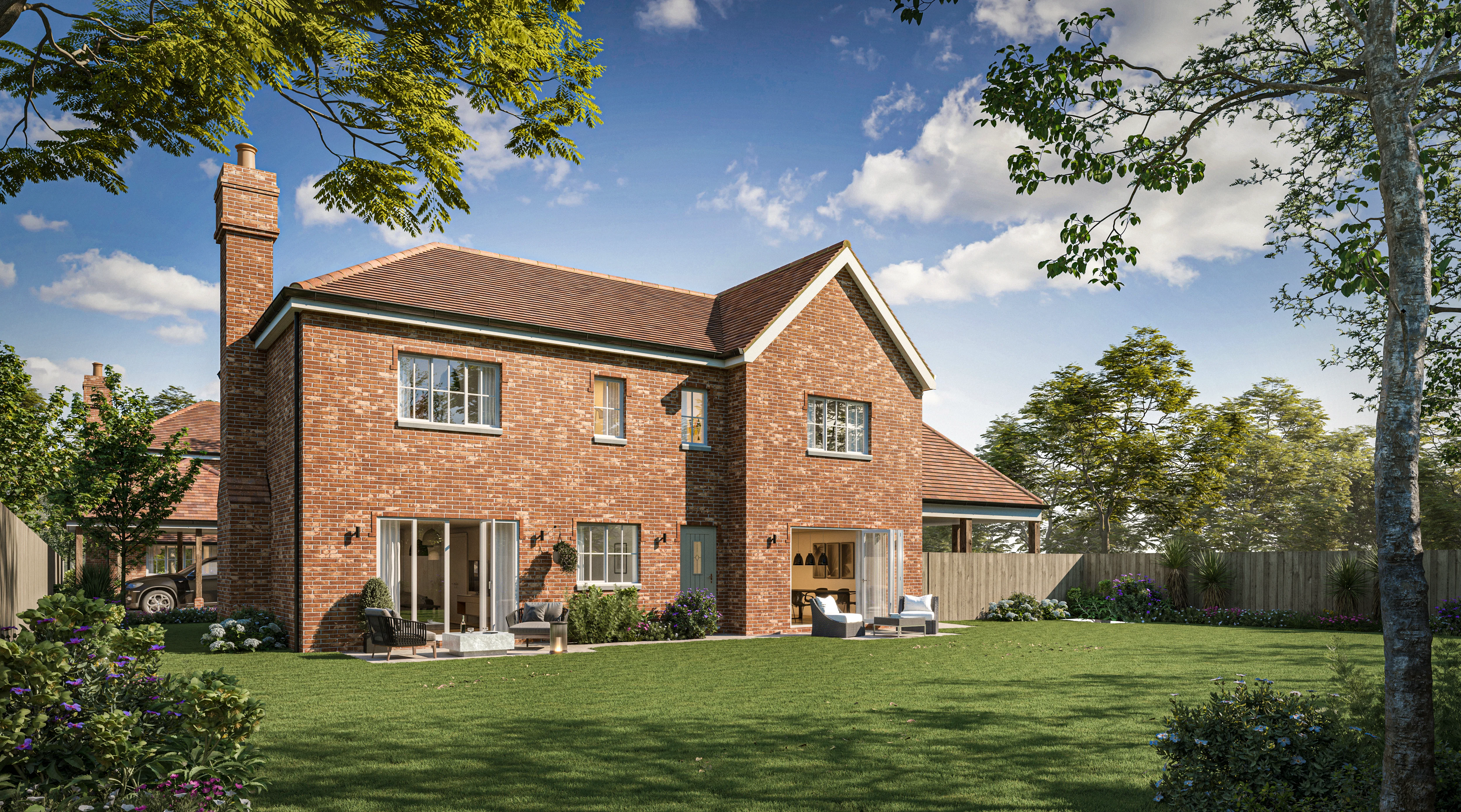
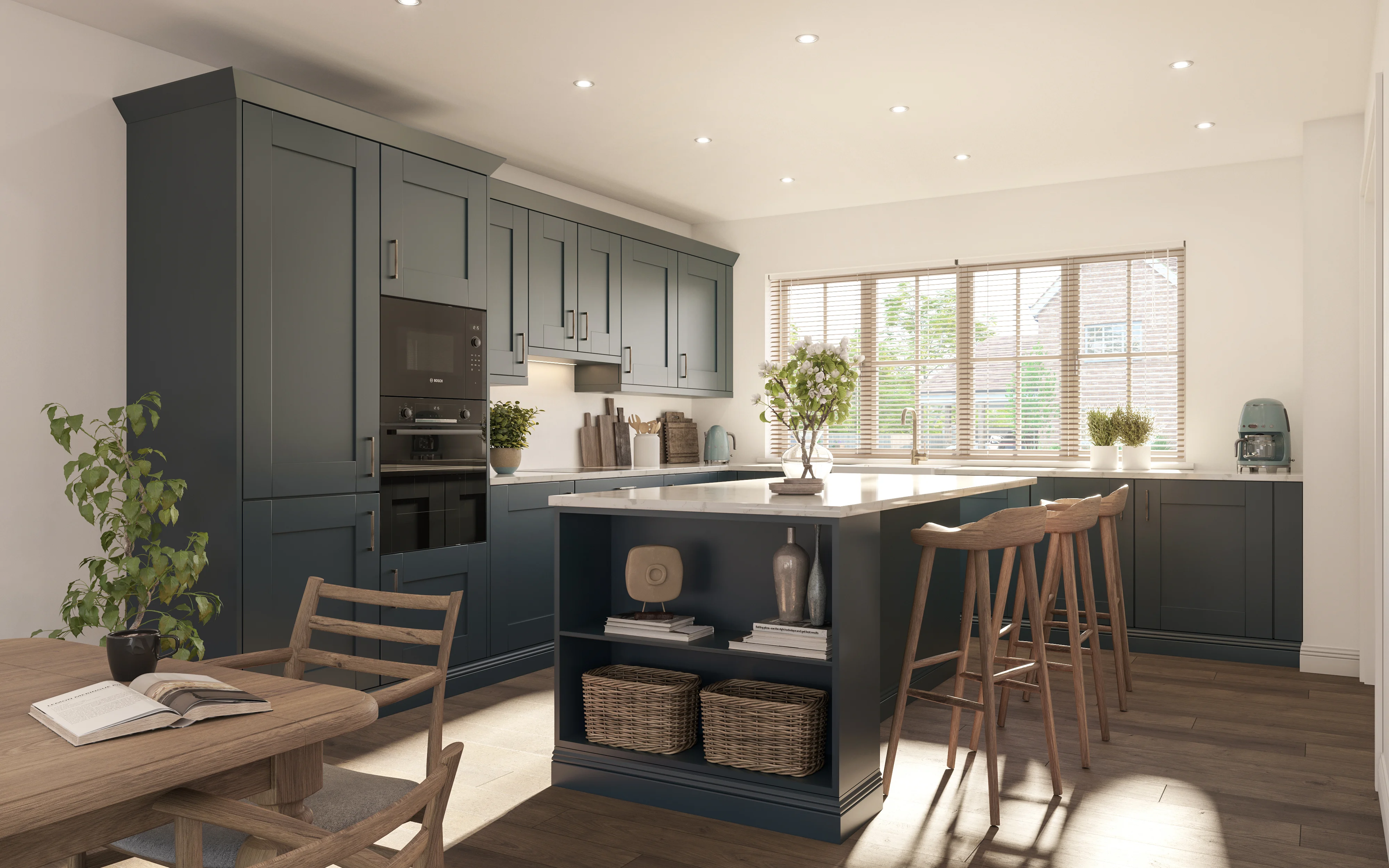
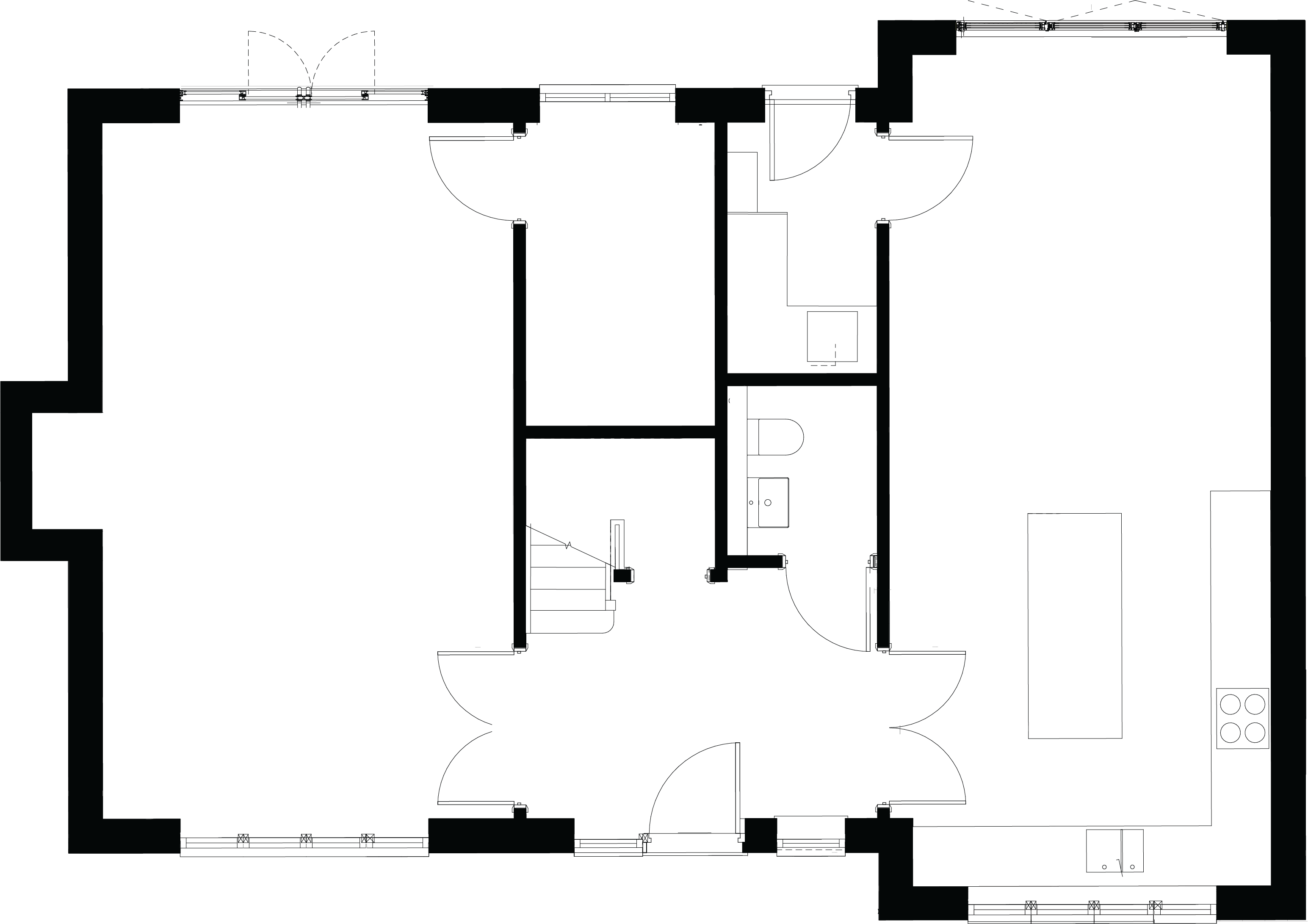
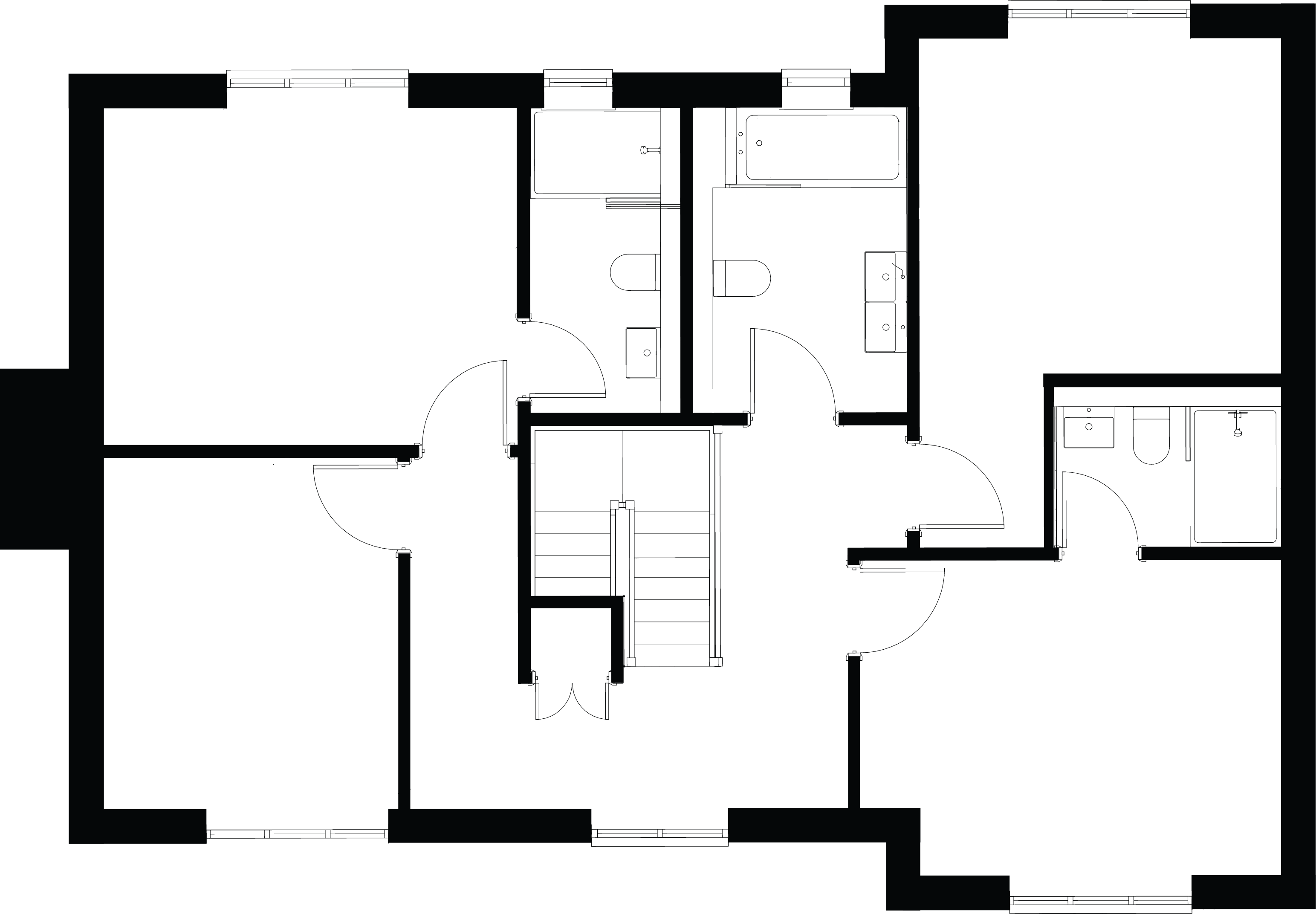
Also offering just over 1,860 sq. ft. of beautifully appointed living accommodation across two floors, this four-bedroom, three-bathroom home shares the same private, gated approach and enviable outlook across open fields and protected landscape.
Parking is provided beneath a charming wood-framed car barn, and the generous rear garden is a peaceful haven, blending seamlessly with the surrounding countryside to create a true retreat from the everyday.
Plot 3
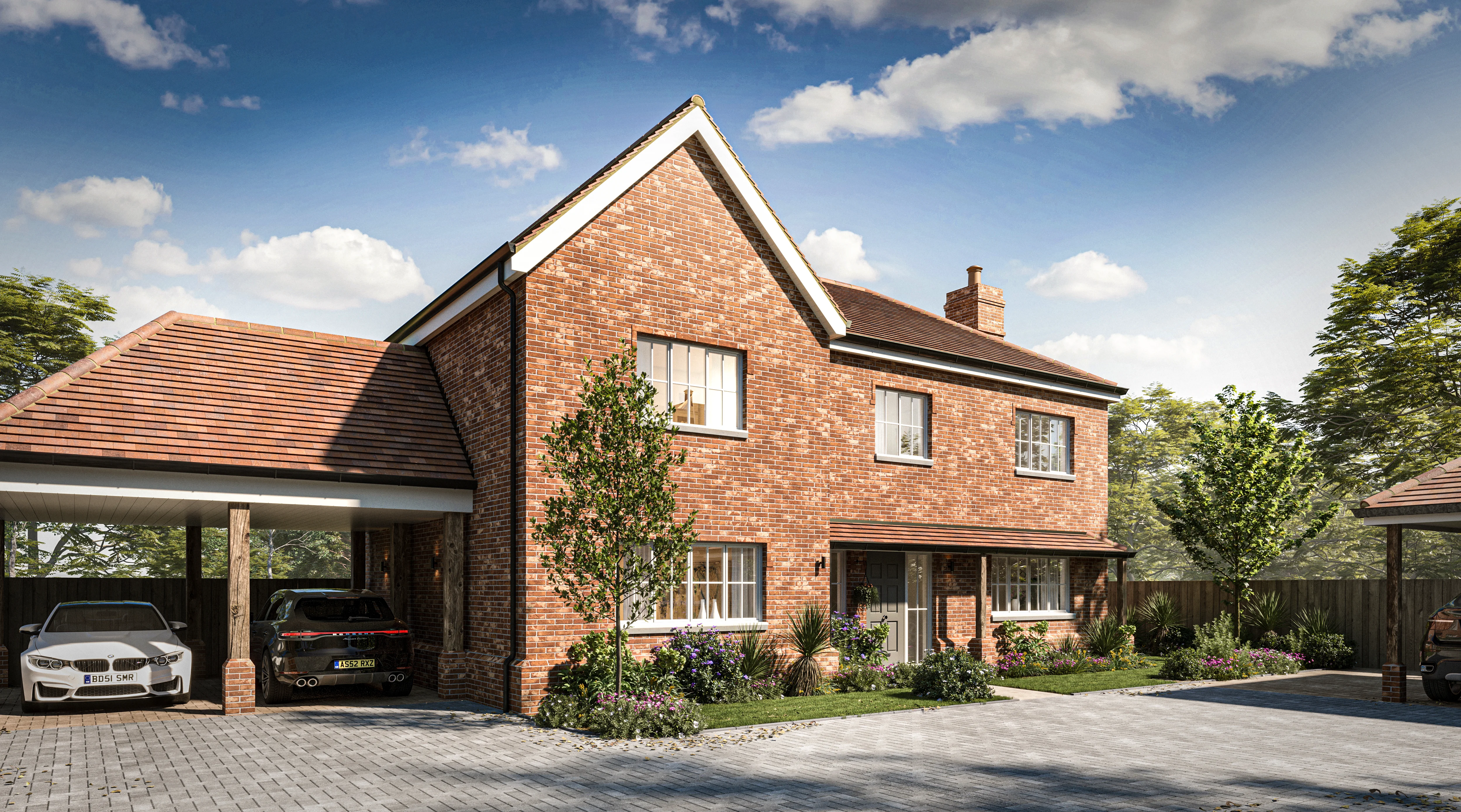
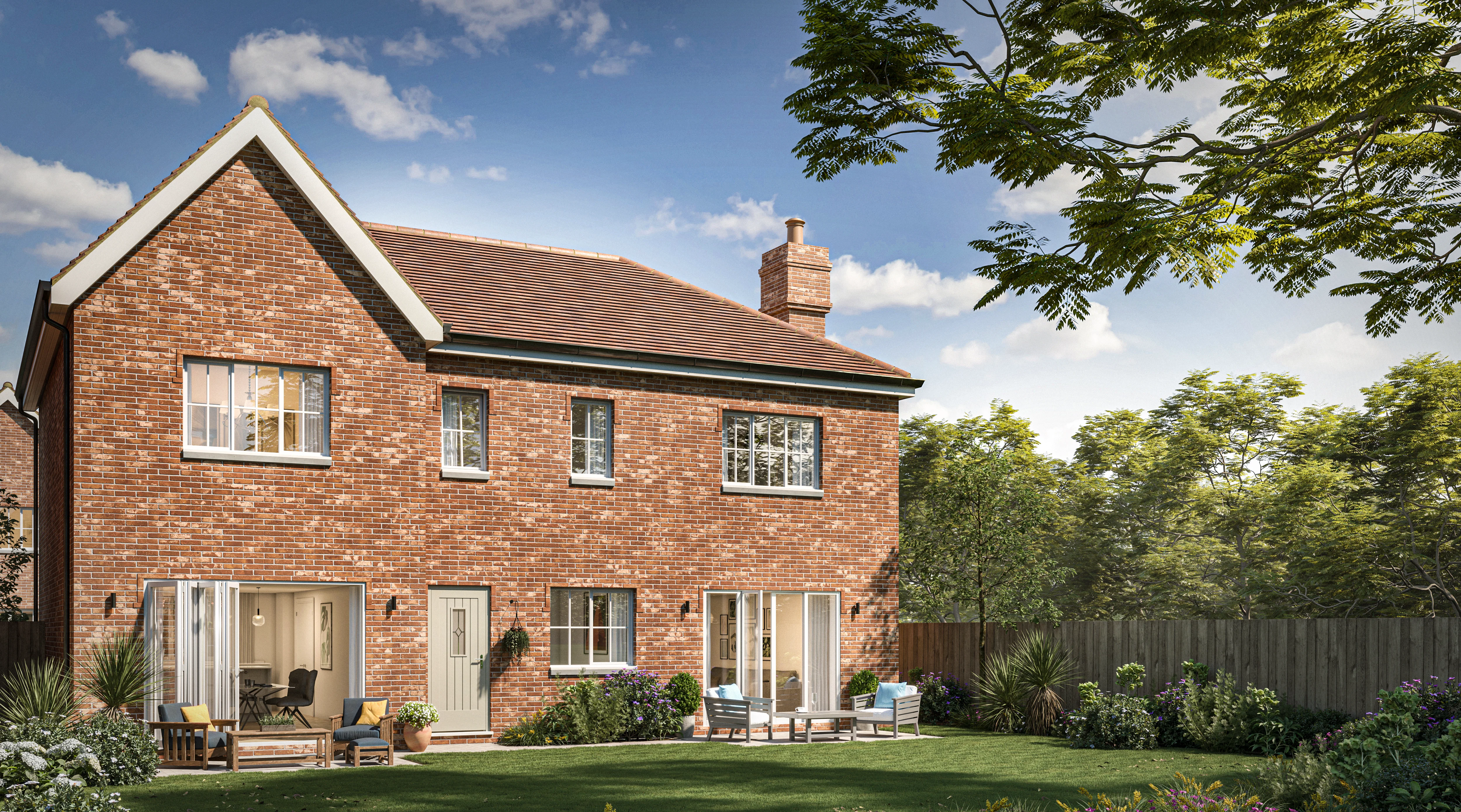
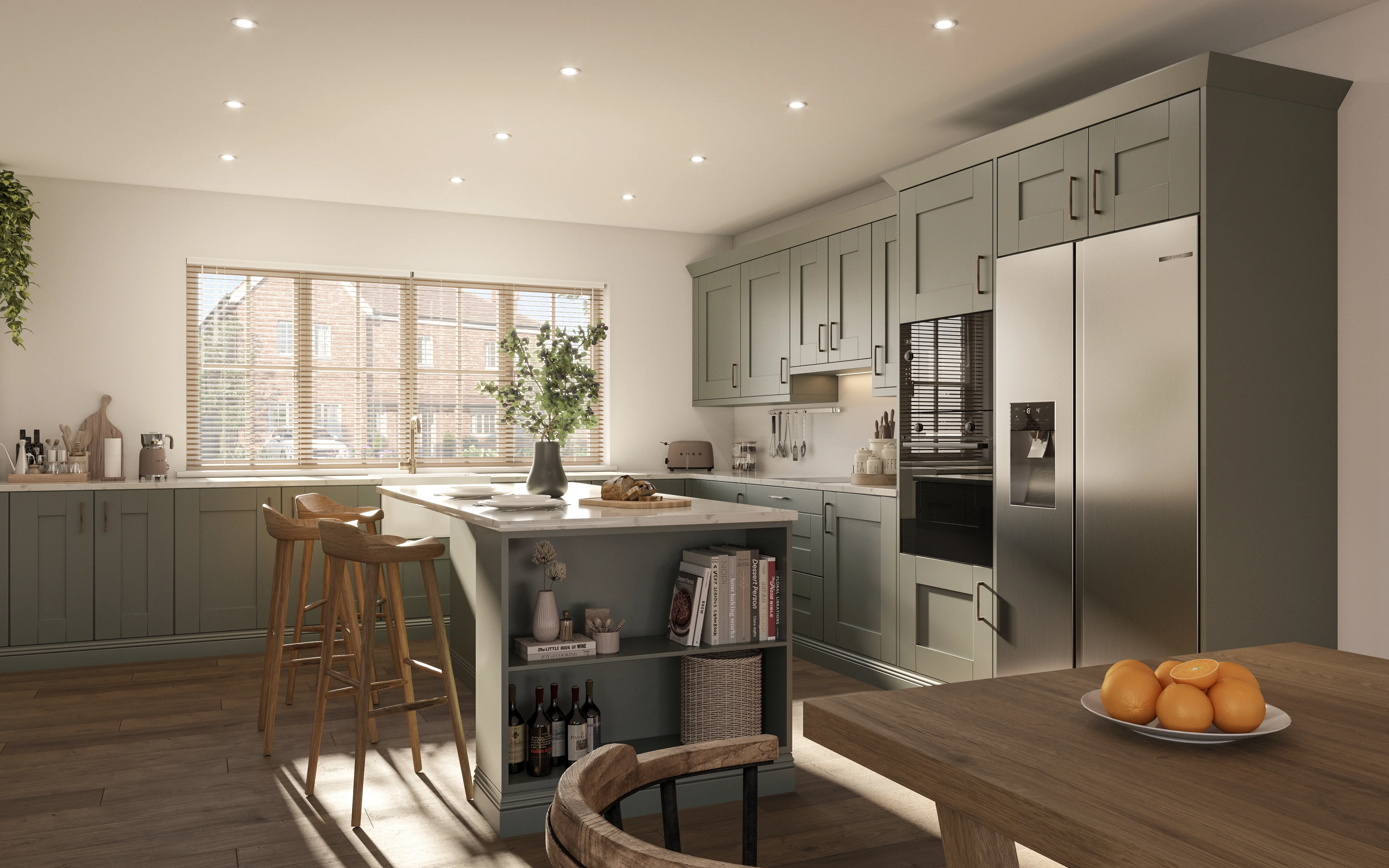
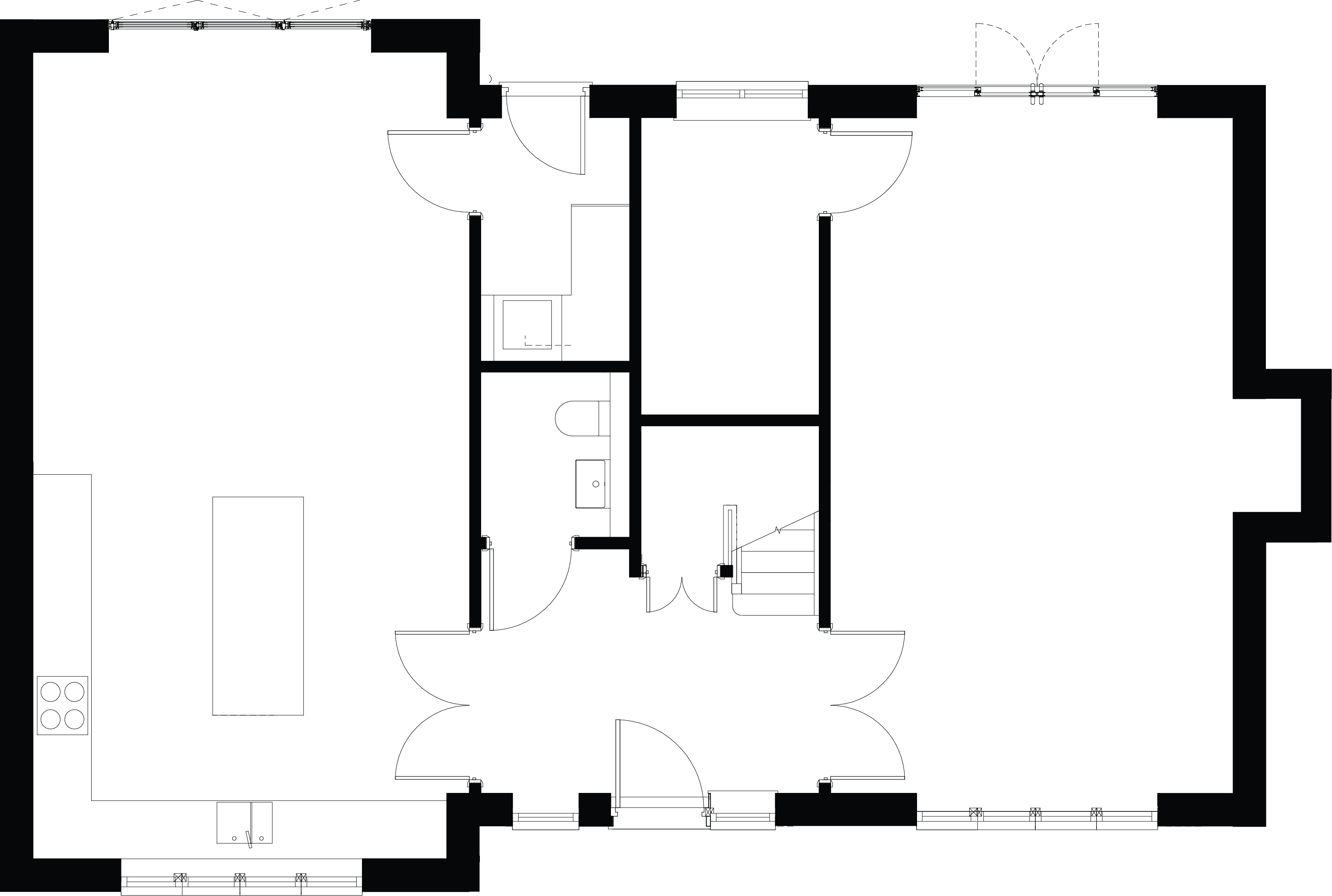
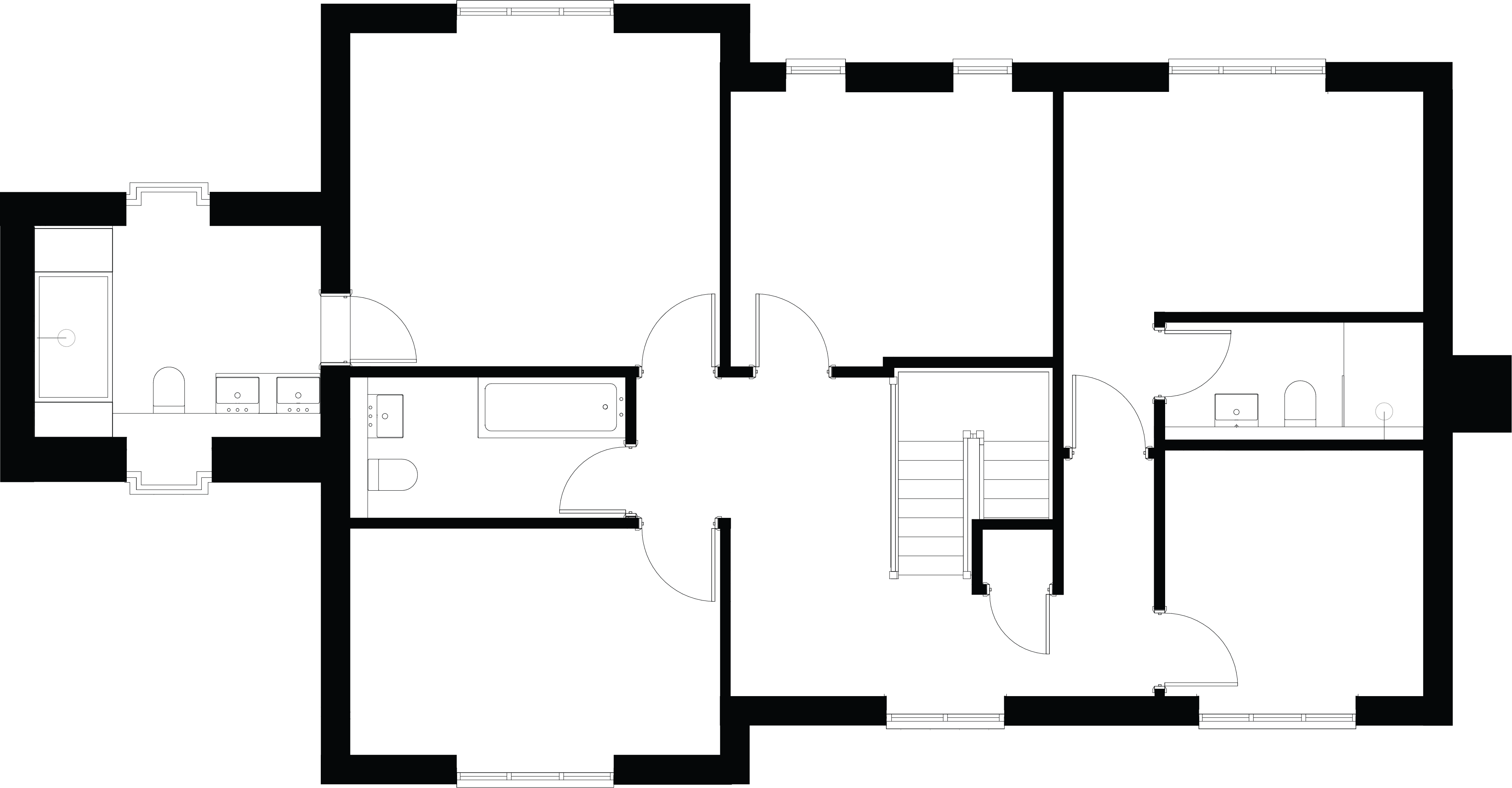
The largest of the three, this exceptional four-bedroom, three-bathroom residence offers over 2,000 sq. ft. of thoughtfully designed living space. Accessed via the same private driveway, it is embraced to the rear by mature trees, offering seclusion and character in equal measure.
There is extensive parking for multiple vehicles, including two undercroft spaces cleverly integrated beneath the principal en-suite. Beautifully landscaped communal areas complete the picture, lending a sense of refinement and cohesion to this remarkable collection of prestigious homes.
