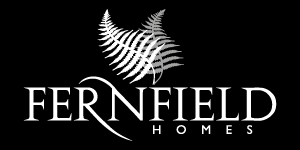| Entrance Hall | Dimensions TBC |
| Sitting Room | Dimensions TBC |
| Study | Dimensions TBC |
| Kitchen / Dining Area | Dimensions TBC |
| Coat Cupboard | Dimensions TBC |
| Utility Room | Dimensions TBC |
| W/C | Dimensions TBC |
| | |
| Master Bedroom | Dimensions TBC |
| - Master Bedroom en-suite | |
| Bedroom 2 | Dimensions TBC |
| - Bedroom 2 en-suite | |
| Bedroom 3 | Dimensions TBC |
| Bedroom 4 | Dimensions TBC |
| Bedroom 5 | Dimensions TBC |
| Bathroom | Dimensions TBC |
| Cupboard | Dimensions TBC |
PLOT 4
~ 5 Bedrooms
~ 3 Reception Rooms
~ 4 Bathrooms
~ Vaulted Landing
~ Double Garage








